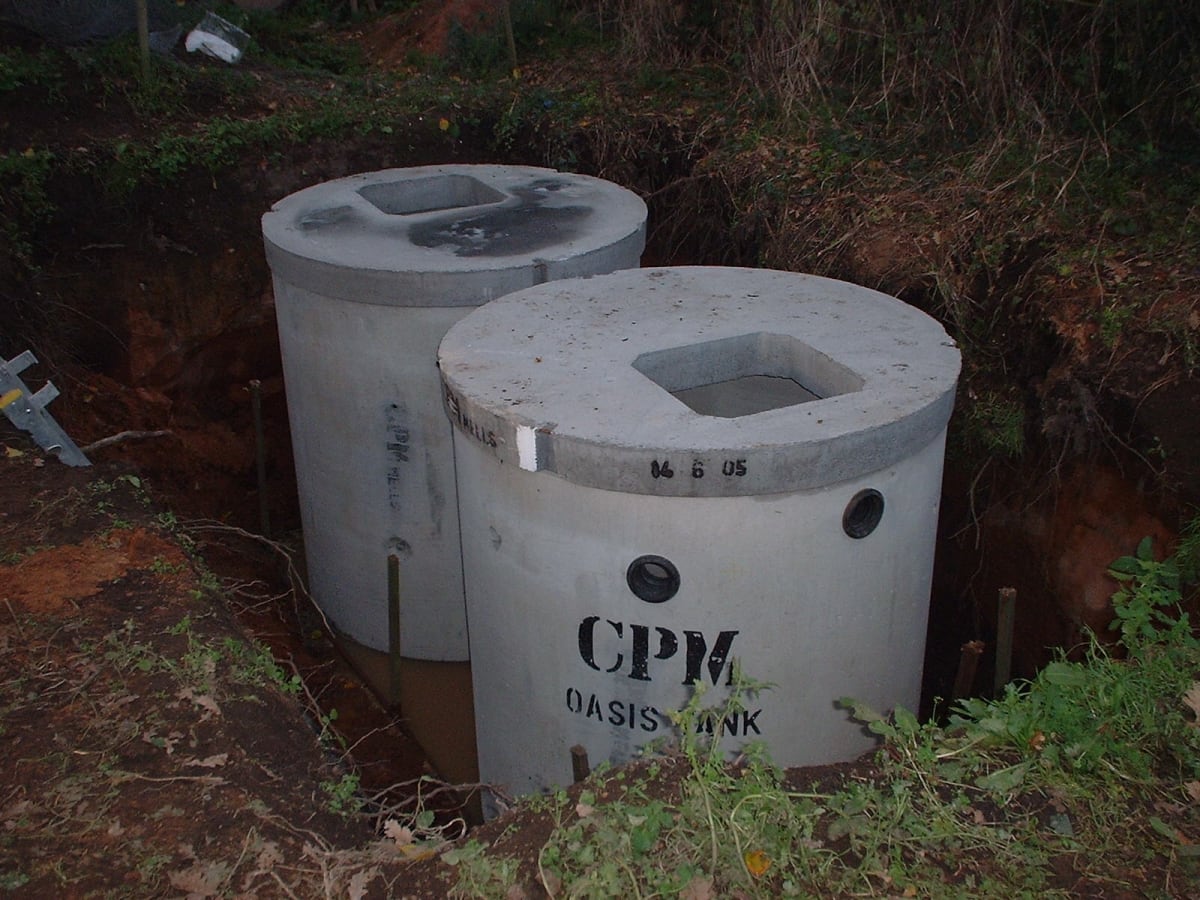Location
Shrewsbury Road, Oswestry, SY11 4QA
The proposal was to replace an existing 192m2 two storey house of poor build quality, with a 117m2 single storey, highly insulated house designed to reduce the ecological footprint of the building and its occupants.
Mr. Morris hopes to demonstrate that a sustainable low transport life is possible in the countryside by including a home workplace and developing the site using principles of permaculture to grow food, fuel using low energy inputs while encouraging ecological diversity.
The heavily insulated structure will not require a fossil fuel based central heating system as passive solar design and incidental heat gain from the occupants will supply much of the space heating with a wood fuelled masonry stove as backup. Solar thermal panels and storage tank will provide most of the domestic hot water.
The large area of stainless steel roof allows sufficient rainwater to be collected and stored for use with low flush WCs and the washing machine initially, and in future with added filtration, for potable use as the roof is free from toxic metals such as lead.
Marshalls Civils and Drainage Solution
Two Oasis concrete tanks were chosen for rainwater storage as it was calculated that the use of concrete in these tanks and therefore carbon dioxide production was much less than would be required to protect a fiberglass or polyethylene tank from the weight of vehicles above and to weigh them down to prevent them from floating up out of the ground when they were empty. Preparation and installation of the tanks is simple and normally only requires as-dug material to back-fill.


