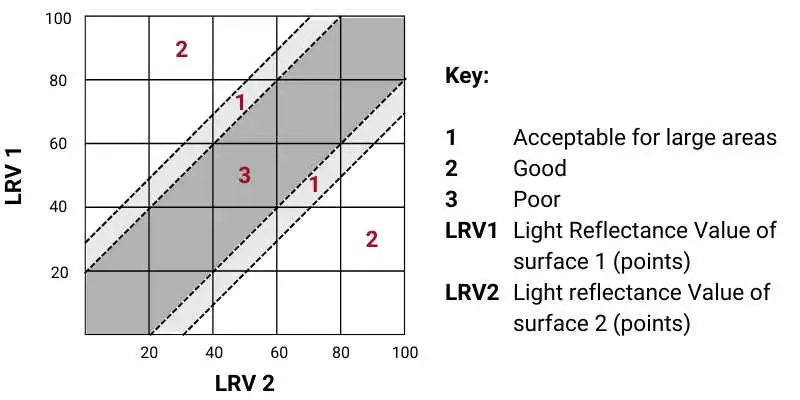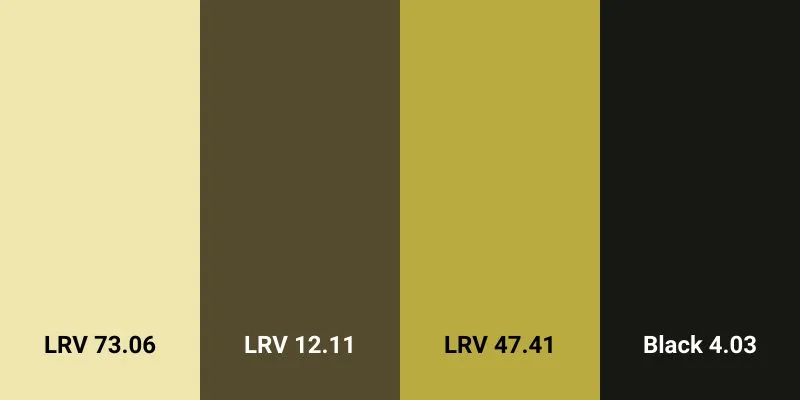Blog
In public and commercial environments, steps are an essential part of effective landscape design.
Yet, as enabling as they are, steps can prove to be a serious and potentially dangerous obstacle for some. For the 2 million people living with full or partial sight loss in the UK, navigating external stairs poses a risk of trips and falls, as accurately judging the extent of a step tread and differentiating between one step and another become very real challenges.
Regardless of visual impairments, Highway and Planning Authorities have a professional and moral obligation to create spaces that are not only safe but inclusive as well. When it comes to step design, they must comply with the Disability Equality Duty under the Disability Discrimination Act 2005 and ensure that external stair nose detailing accommodates users with differing levels of ocular health.
Here, we explore the sector-specific requirements for external step nosing, look at the importance of specifying appropriate step nosing and the implications of failing to do so, and show how you can specify the necessary step nose detailing with confidence.
What is stair nosing?
Stair nosing for external steps is a safety feature and aesthetic element installed on the edges of stairs. Typically made of durable materials like metal or rubber or glass reinforce plastic.
The regulations and standards for step and stair nosing in the UK
Two sets of regulations and standards inform the design of steps in external environments across England: Building Regulations Part M, published in 2015, and BS8300, published in 2018.
- Building Regulations Part M - Part 1 covers access to dwellings, and Part 2 covers access to buildings other than dwellings.
- BS8300 - Part 1 covers the external environment, and Part 2 covers buildings.
Both sets of documents detail how step nosing should be designed to achieve the necessary contrast to make the extent of the step tread sufficiently apparent to users so as to mitigate fall risks. However, the guidance provided in both sets isn’t always consistent, which can cause confusion for authorities working towards optimal step design.
What are the risks of not following stair and step nosing guidelines
While both Building Regulations Part M and BS8300 are legal requirements for any developments in the external environment, it does not mean that compliance is little more than a formality. In fact, there are many practical, financial and ethical reasons why adhering to stair nosing regulations should be a priority at the outset of any commercial construction project.
If planning authorities and landscape architects neglect to work within the UK’s step nosing guidelines, they risk creating spaces that are unsuitable for use. This can have both direct and indirect implications, including:
- Risk of physical injury for sighted and visually impaired individuals
- Reduced return on investment
- Material wastage due to subsequent redevelopment
- Limitations for local commerce by reducing footfall
How does external stair nosing ensure spaces are accessible for people with visual impairments?
Falls on stairs can happen when climbing up or down them, and many of these falls occur when a person has misjudged the step tread and riser.
By creating a contrast between the step nosing and the colour of a step, we will help not only those with visual impairments differentiate between the tread and riser in a standard external step but also the majority of people who travel on the stairs.
There are different requirements when it comes to demonstrating contrast for all stair users, which will be explained later in this guide.
The contrast requirements for people with impaired vision in built environments
For people with good vision, the necessary degree of contrast for step treads can be achieved by the intensity of the colours used to differentiate each step, but this isn’t always the case for people who have a visual impairment.
For these users, contrast comes from the amount of light that one surface reflects compared to another surface, which is measured in terms of Light Reflective Value (LRV) - a scale running from black to white, as shown below.

Designers don’t need to provide contrast by using reflective values at either end of this spectrum, such as stark black and brilliant white. In fact, as has been shown by researchers at the University of Reading, a 30-point difference in the LVRs of two adjacent surfaces provides adequate visual contrast for people with a visual impairment, and further evidence even suggests that a 20-point difference is still acceptable in the correct conditions.

Zones of good, acceptable and poor visual contrast in relation to the LRV of two adjacent surfaces
How to create contrast with step nosing
Both BS8300 and Building Regulations Part M state that:
“Each step nosing should incorporate a durable, permanently contrasting continuous material for the full width of the stair on both the tread and the riser to help people who are blind or partially sighted appreciate the extent of the stair and identify individual treads.”
When it comes to the format of visibility strips on steps, however, these regulations differ.
- BS8300 states that the contrasting material should be between 50mm and 65mm in width, extending on the tread from the front edge and between 30mm and 55mm from the top of the riser
- Part M states all nosings are made apparent by means of a permanently contrasting material 55mm wide on both the tread and the riser
This inconsistency can make it confusing when designing steps and can be seen in the following images:
Example 1: This image is Part M compliant but wouldn’t comply with BS8300, as it doesn’t extend from the very edge of the nosing.
Example 2: This image is BS8300 compliant but may not comply with Part M due to the differing dimensions of the visibility strip on the tread and the riser.

Why does an ageing population mean step nosing is becoming more important?
It’s a lesser-known fact that as we age, our eyes undergo irreversible physiological changes that fundamentally alter the ways in which we interact with and experience the world around us (1).
In fact, consultant ophthalmologists report on how age-related ocular deterioration, including the cataractogenic process, presbyopia, pupillary miosis, reduced modulation transfer function (MTF) and weakening ciliary muscles, all contribute to overall reductions in our ability to notice contrast between colours, react to differences in light intensity, and accurately perceive distances (2).
As steps can often serve as the transitionary space between indoor and outdoor environments where ambient light levels can change significantly in a matter of metres, this becomes all the more relevant.
Landscape and commercial architects have both a professional and regulatory responsibility to ensure that the spaces they create are safe and suitable for use by people of all ages, and step design forms an integral part of this.
With the appropriate external stair nosing in place, we can help to create future-proof public spaces that are equipped to meet the needs of an ageing population.
How can you ensure compliance with both BS8300 and Part M?
Marshalls has recently developed external concrete step ranges to incorporate a durable, permanently contrasting visibility strip that meets both the dimensional, positioning and LRV requirements of both Part M and BS8300 standards.
We also offer the option of using natural stone ranges, which will ensure compliance with both these standards and regulations. Our design team can provide consultation and expert advice on which stone types to choose to create an adequate contrast with natural stone detailing.
Further help and guidance from Marshalls
Marshalls offers a range of CPDs on the different product categories we supply. Our steps CPD explores detailing and design for the external environment, covering every aspect of guidance and legislation to ensure successful specification of step detailing with your projects.
For direct advice relating to a current or upcoming project, contact the design & engineering team at design.team@marshalls.co.uk.
We also run a CPD on step design, you can find out more by visiting our CPD hub. Explore our CPD modules.
[1] Panda-Jonas, S. Jonas, J. and Jakobczyk-Zmija, M. (1995), "Retinal photoreceptor density decreases with age", Ophthalmology, (Volume 102, Issue 12), pp. 1853-9
[2] https://www.healthline.com/health/presbyopia, Charman, N. ‘Visual Optics’, in Efron, N. (ed), Contact Lens Practice (Third Edition), (Elsevier, 2018), pp. 28-42











