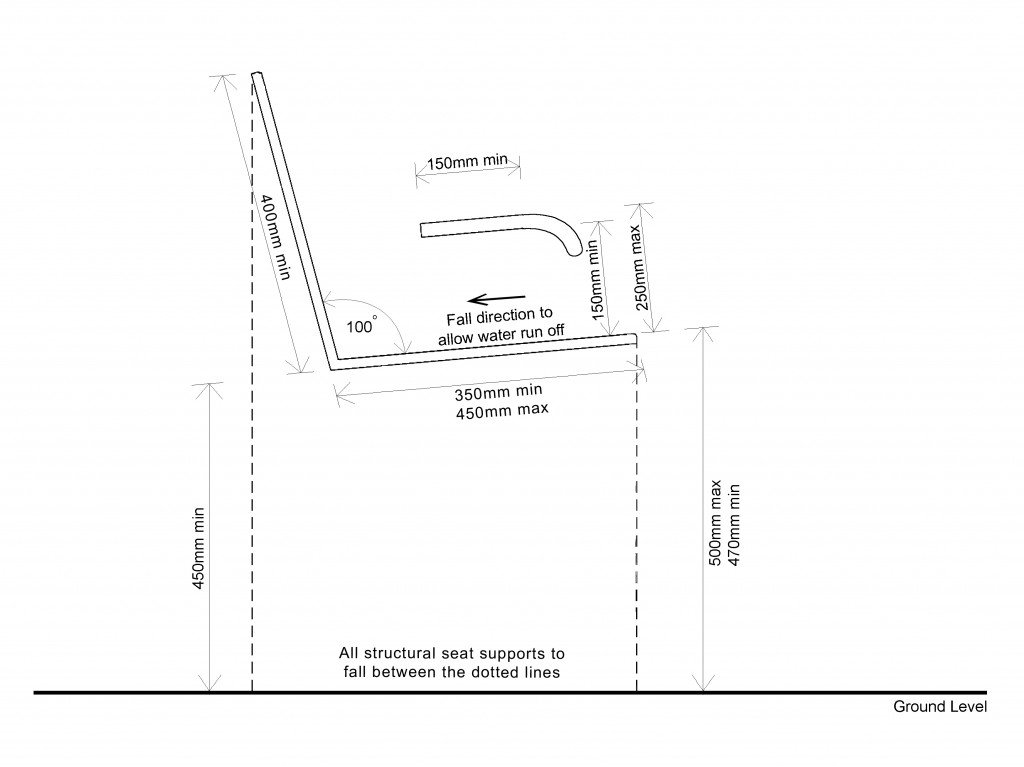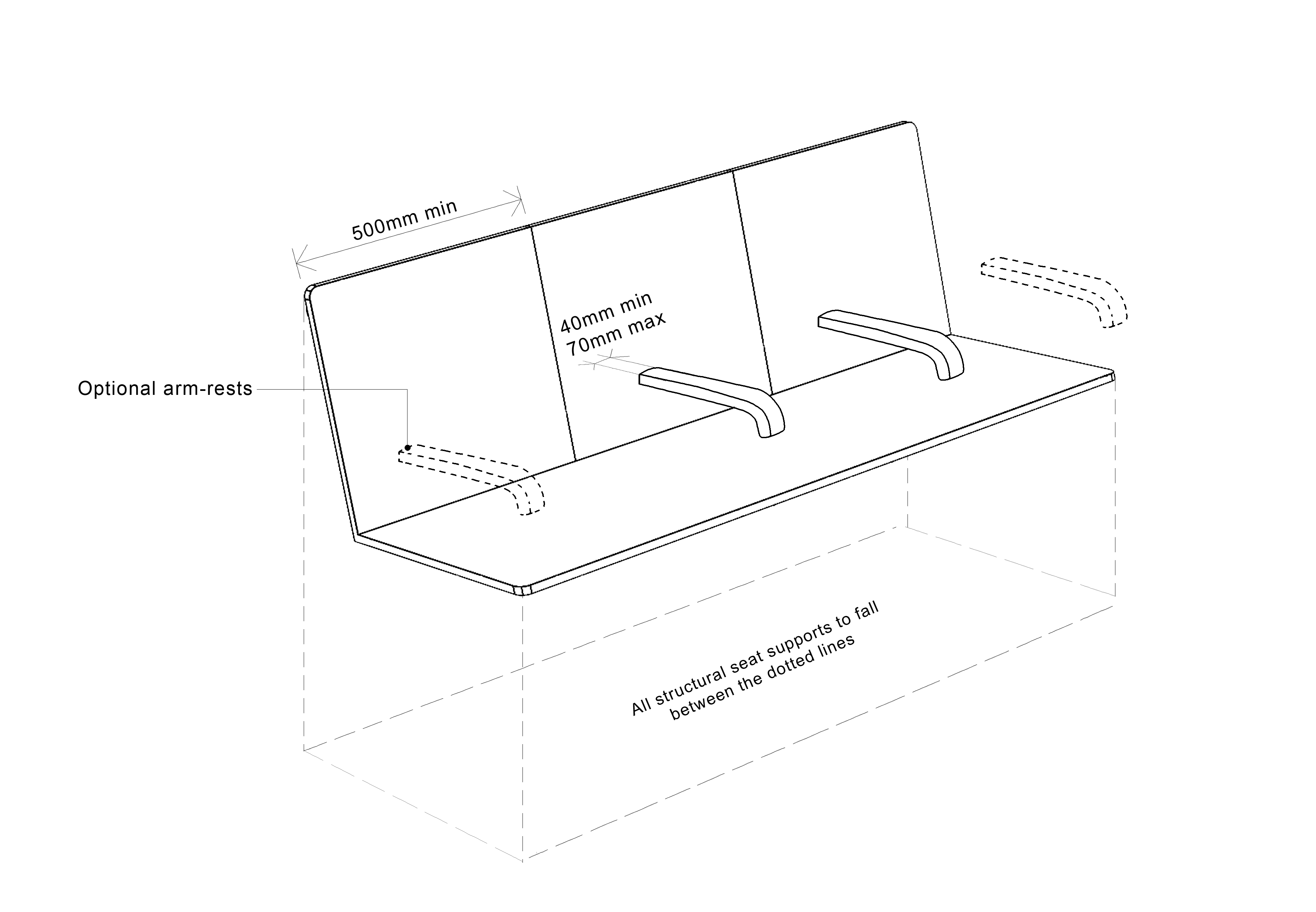Blog
DDA Guidance Part 2: Seating and Physical Impairment
A desirable urban realm is one that is accessible, safe, legible, and inclusive. A coordinated design and the logical installation of street furniture will allow users to be unhindered by inappropriately located obstacles.
Street furniture can cause problems for both wheelchair users and people who are visually impaired. It is essential, while taking account of heritage issues, to consider both the position of any furniture and the means of making it apparent to people with reduced vision.
To reduce street clutter, it may be desirable to coordinate certain elements of street furniture (traffic signals and signage, bins, banners, flower baskets) with street lighting columns.
It aids visually impaired people if, within an area, the positioning of street furniture is consistent and away from general lines of movement. Lighting columns, signposts, litter bins and seats should be located at or beyond the boundaries of an access route. If, for practical reasons, it is necessary to locate items of street furniture within an access route, their presence should be clearly apparent, for example by ensuring that they contrast in colour and luminance with the background against which they will be seen.
Items should be mounted on walls or buildings whenever possible; if not, then placing them at the back of the footway as near the property line as possible is acceptable and in this position the maximum distance from the property line to the outer edge of the pole should be 275mm. However, this is sometimes not ideal as the building line can provide the best route for visually impaired people who use canes to walk along the street using building facades and property boundaries as a guide.
If items are placed on the road side of the footway, they should be at least 500mm away from the edge of the carriageway, increased to 600mm where there is a severe camber or crossfall. If there is a need for more than one pole, they should be set at least 1000mm apart.
Seating Design
Research has found that of all the people with a disability who were able to walk at all, approximately 30 per cent could manage no more than 50 metres without stopping or severe discomfort and a further 20 per cent could only manage between 50 and 200 metres. Seats provided at 50m intervals will assist less mobile people to use the streets more easily and encourage the use of public space. The provision of sufficient space to manoeuvre and the design of individual seating are important factors to consider if disabled people are to use facilities independently. In designing the layout of the seats, space should be made available for wheelchair users to sit with their companions. For outdoor seating it is vital that rain water is not allowed to collect on any part of the seat and seats should be made of vandal resistant, easily cleanable material. Timber is the preferred material where people may sit for longer periods of time.
Visual Clarity
In order for seating to be DDA compliant it should be highly visible, with a bold side profile, and in a colour and luminance that contrast with immediate surroundings and surfaces. Alterations to the colour and/or finish of seating in certain locations may need to be made or the addition of contrasting banding or reflective strips may be required.
Seat supports must not have visible base plates and should not extend beyond the profile of the seat where they could create a trip hazard.
Dimensions
Seat surface heights are crucial to the comfort of individuals if seating is to be used for prolonged periods. If a seat is too high or too low, or if there are no arm or back rests, a person may experience considerable discomfort as a result of poor posture. They may also have difficulty rising from a seated position if the seat is set too low, or if it has no armrests. Sitting on a slight slope can be very uncomfortable for wheelchair users.
Guidance on conventional seat heights varies over the range of 420-580mm, with a median height of 470-480mm and a common height being between 450mm and 475mm. Seat heights slightly greater than the normal 450mm are more convenient for people with restricted mobility.
Although conventional seating to these dimensions will meet the needs of most disabled people, there are some who find perch-type seating, against which people half lean and half sit, easier to use. Perch seating is recommended at a height of 700mm.
If space permits, it is helpful for people of restricted growth (and children) if there are some seats at a lower level than the standard height. Where possible, seats of varied height and width, ie higher and/or wider than standard seating, should also be provided for people of large stature or those with restricted leg movements. Offering seat designs that provide alternate seat heights may be feasible and, for instance, 490mm and 585mm will meet the requirements of most people. Seat widths are recommended to be a minimum 500mm.
Armrests/Backrests
Some people find armrests helpful to provide additional support when standing and sitting and, if included, these should be placed approx 200mm above seat level. A mixture of seating options, with or without arms, should be provided but seats placed in a row should either all have armrests or no armrests; a mixture within a single row can cause difficulties for visually impaired people. Armrests may be omitted from ends of some seats to aid wheelchair users and parents with pushchairs.
Armrests should be of circular cross section and the ends must be rounded if not connected to the seat. On longer seats, an additional third arm, mid way along the length can be helpful but reduces the usable sitting space (it does also have the benefit of preventing rough sleeping). The addition of a back rest also makes for a more comfortable seating position. Background: this post was originally partly prepared through my role as a member of the technical comittee of the the Landscape Institute and partly as Woodhouse continue to consult with clients, charities and landscape architects on the subject of the DDA.
Background: this post was originally partly prepared through my role as a member of the technical comittee of the the Landscape Institute and partly as Woodhouse continue to consult with clients, charities and landscape architects on the subject of the DDA.









