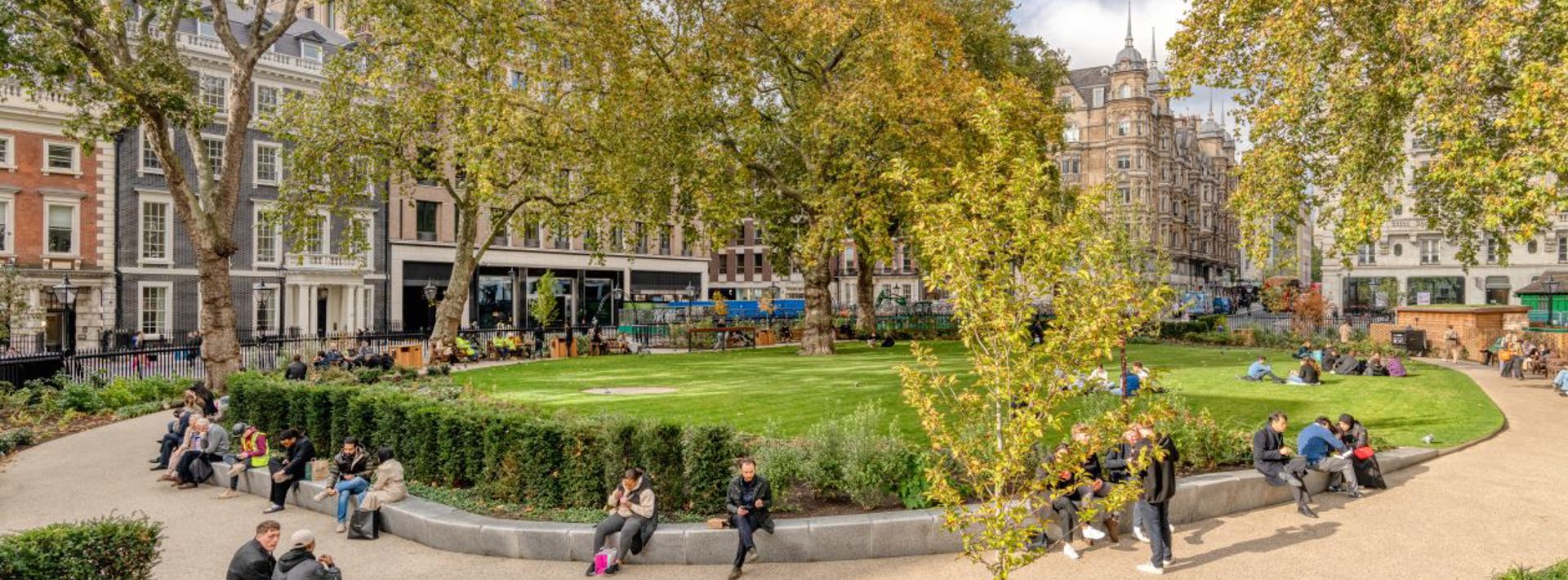Just moments from the fast-paced hustle and bustle of London’s West End sits the beautiful, newly transformed green oasis of tranquillity that is Hanover Square Gardens. Over 300 years old, the redesign of this much-loved civic space for Westminster City Council, marks the beginning of a new, progressive era in the local area.
The planned opening of the much-heralded Elizabeth Line and Bond Street Station on Hanover Square has triggered a series of developments. The new gardens provide a green focal point for the growing numbers of leisure and business visitors to pause and relax.
Hanover Square represents the point at which six prestigious Westminster streets converge and so the vision for the scheme included the requirement for high quality, beautiful materials to reflect its premier location. Marshalls collaborated closely with architects Publica, alongside main contractors FM Conway and landscape architects and engineers WSP, to ensure the wide variety of natural stone materials selected for the garden's main features, including the paving and seating, delivered this vision.
Complex simplicity
Within the oval shape of the park, now sit long, inviting granite benches in Marshalls’ Callisto. These mirror the perimeter shape at the North and South entrances and gradually disappear into the ground. The benches work in harmony with two complementary L shaped seating areas in the same material. The beauty of their simplicity disguises the intricacy and complexity that lies beneath, due to the inherent challenges presented by the site.
As a result of the asymmetry of the park’s oval shape, the raised benches had to follow unique curves to fall in sync and frame the stretch of lawn within. The roots of the resident tall, mature London plane trees also brought limitations for the underground foundation depths as well as an uneven ground level. To deliver the architect’s ambitious vision, each granite piece that made up the entirety of the bench was individually designed in Marshalls’ 3D software. This allowed the achievement of a flush, faultless finish to the surface right the way along the length, while the undersides were ‘stepped’ to compensate for the ground conditions.
Introducing buildability
The significant weight of granite blocks at 1.5 tonnes each meant that even small adjustments in laying can be difficult, compounded further when working with such an irregular shape and complex design. As the experts in natural stone, this is a challenge Marshalls is well used to and as such were able to introduce measures to simplify and remove risk for all parties involved. Through collaborative iterations of the designs, the original drawings were adapted to introduce flexibility and ‘buildability’ without compromising on the vision.
This included not only changes to the shape of each of the bench pieces to remove unnecessary complexity, but Marshalls dry laid the entire bench feature at the source quarry for full inspection, with a team of skilled masons present to refine and perfect as required before shipping. This ensured that when the bench arrived on site, it met expectations both in terms of aesthetic and fit. To support the installing contractor, each individual piece was numbered for ease and co-ordinates were even provided to allow accurate placement.
The height of the benches at approximately waist-level made them an attractive prospect for skateboarding so anti-skate notches were introduced at 1.5-metre intervals at the joints along the length.
A focal point
Adding to the aesthetic and acoustic appeal of the new park, a new and unique water feature was created as a bespoke piece in Marshalls Tarvos, a stunning grey granite sourced from Portugal. The feature allows water to flow from a Tarvos monolith through a central stone trough and into a pool beneath. Two different finishes were selected for the piece – honed and flamed - to add further interest.
History restored
The historic orbital path within the park was restored, with three new entrance points paved with beautiful Yorkstone paving, bound by granite Tarvos kerbs.
Beyond the parks’ gates the surrounding paving in two of Marshalls’ British natural stones not only complement the park area but also the adjacent streets of Westminster - with Appleton in addition to the contrasting dark grey hues of Caithness. Further benches have also been installed in Marshalls Callisto to mirror those in the gardens.
Set for the future
With the support and knowledge of Marshalls Design and Engineering Team, Hanover Square Gardens is now ready to play a valuable role in the district’s future, as it changes and grows to fulfil its potential as a destination in the heart of the Capital.
Conor Saunders, Principal Engineer at WSP, said: “We found the team very technically abled and very knowledgeable with regards to buildability, fabrication and timescales. The architect proposed a complex feasibility design, and the team worked well with us to develop it into a fabrication pack, taking account of the challenging site conditions, including adjacent mature trees impacting ground conditions. The sizes and orientation of the proposed benches brought challenges with it and the team’s application of 3D modelling proved invaluable and their experience and understanding of how to achieve the desired design. The team kept us informed throughout the final design, fabrication and delivery period.
“Feedback from the scheme’s client and sponsors have been of great praise for the quality of the benches and they have been overall very impressed with the outcome.”

















