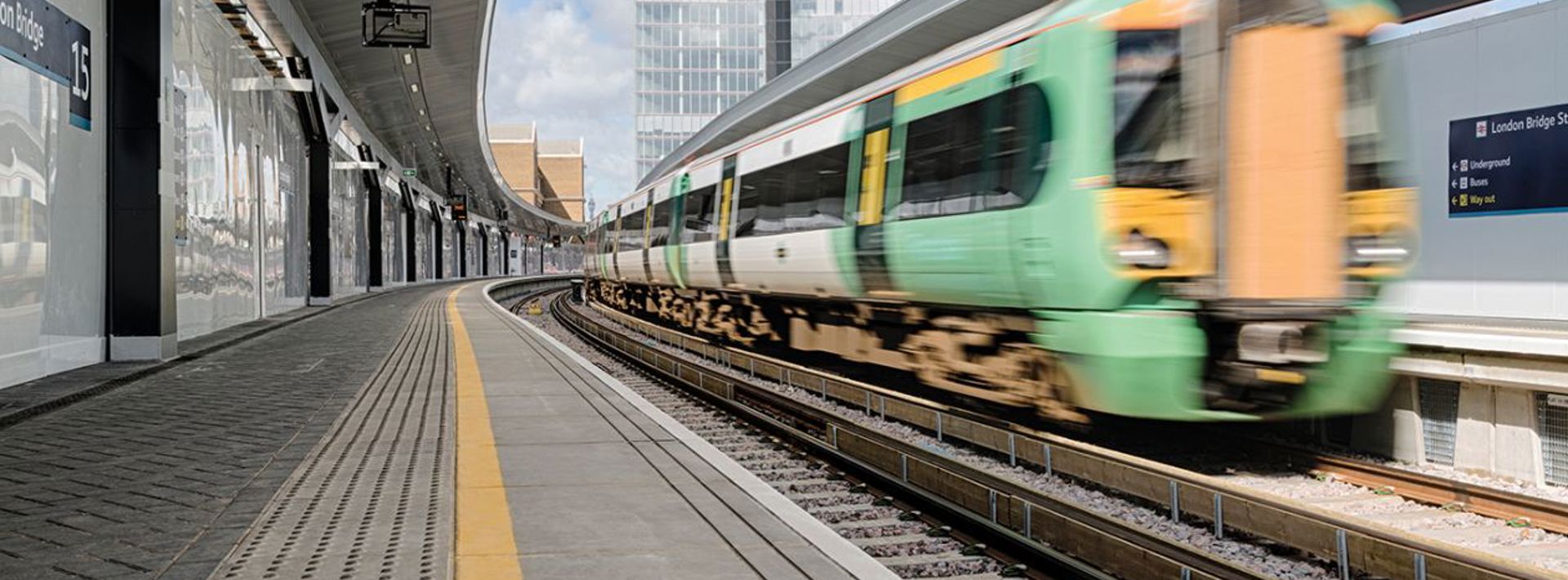Background
London Bridge Station, the fourth busiest station in the country, underwent a massive redevelopment project funded by the Thameslink programme, a £6bn Government investment in rail. The project aimed to create new platforms, a new concourse, and a bigger station to accommodate it's annual visits from 50 million passengers.
Challenge
Marshalls was selected to supply and fit pavement and drainage products for the first phases of the project, which involves constructing 15 new platforms over four years. The paving products needed to be hardwearing and durable to handle high passenger footfall and various types of luggage. Drainage was required along the platform and coping units on the platform edge.
Solution
Marshalls demonstrated the suitability of their products through a mock-up at a special site in Edmonton, North London. They offered a combination of Birco Lite Grate with Birco Profil Channel as an alternative to the originally specified stainless steel system. This combination was cost-effective and efficient for surface water drainage. Around 4,000 linear metres of drainage and 14,000 sq m of Keyblok block paving in Charcoal were required for the platforms, along with NR A100 coping units.
Benefits
Using Marshalls products and their expertise in linear drainage and installation allowed Network Rail to meet tight deadlines while keeping the station operational. Marshalls worked closely with architects and engineers, providing cost-saving and effective alternative products. Their involvement ensured that Network Rail and the engineers were satisfied with the products, which were tested before construction began.








