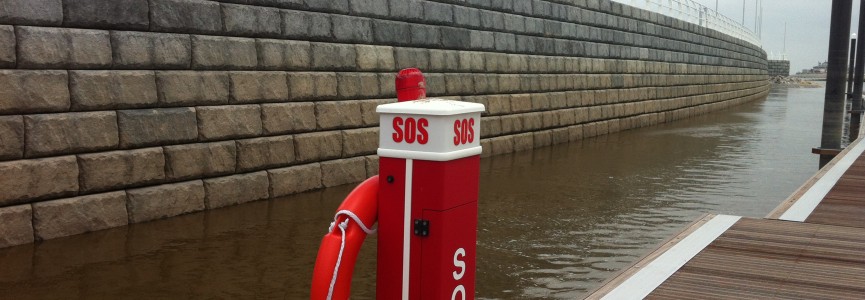Project Brief
In the Spring of 2012, a massive construction project to transform Rhyl broke ground, with the goal of increasing tourism and boosting the local economy. Another key goal of the project was to provide a safer, more scenic route for pedestrians and cyclists as part of the Wales Coast Path which follow the ensure coastline of Wales.
The Rhyl Harbour project formed part of a stream that included a sustainable transport bridge, coastal erosion and flood protection works, harbour enhancements, and the local areas' landscaping. The contract was awarded to Dawnus Construction and the project management of the scheme was undertaken by Denbighshire County Council with an in-house design team undertaking the design of various elements of work which was supplemented at various stages by external consultants.
The third phase of the scheme began in 2012 and included the construction of a 188m extended quay wall, a new public square and deepened harbour channel to improve navigation.
Marshalls Civils and Drainage Solution
After exploring various walling materials that would match the visual scale and structural requirements needed, it was decided that Marshalls Civils and Drainage's Redi-Rock™ walling would be used because of resulting visual impact it has and the cost incentives that the Redi-Rock positive connection walling offers. The one tonne blocks being 1070mm long, 457mm high and 710mm deep incorporated a Miragrid 10 XT, 20 XT and 24 XT geogrid reinforced earth system.
Conventional solutions such as cladded sheet piles were considered, though the cost of sheet piles and the associated cladding made the scheme unviable.
The Redi-Rock™ wall was constructed to an elevation of +7.51m AOD and the Public Square and +6.2m AOD along the quay wall. These elevations were designed based on the 100-year extreme water level from the Environment Agency.
Marshalls Civils and Drainage's in conjunction with Groundsolve Ltd Geotechnical Consultants designed the reinforced earth walls and whilst this system has been used on a number of occasions in America, it is the first time it has been used in the UK.
Due to the forces which were applied to the system caused by soil pressures, water pressures, wave action and surges acting behind the wall, the maximum wall height was limited to 16 blocks, this was due to the tensile capacity of the geogrid strips. As standard coping blocks were used the top block was not secured by geogrid. Instead, a reinforced concrete coping was cast in-situ which tied the top course of blocks to the lower course and also created a beam along the wall.
The walling was constructed on a concrete foundation some 0.5m thick, which was generally founded at an elevation around -0.5mAOD. The founding level of the foundation varied slightly due to the finished level of the top of the wall as the modular block heights controlled the founding level since it was not possible to cut the blocks due to the geogrid fixing. In order to prevent scour from occurring 3 to 4m long steel sheet piles have been installed, these extended to a level of around 0.285mAOD, which corresponded to around half the height of the bottom block. These were then painted with protective paint and sacrificial steel was used in order to provide a design life of 120 years.
Once the concrete foundations had gained sufficient strength the base blocks were set out in approximately 50m lengths to the agreed line and level, the geogrid was then threaded through the blocks and an underwater grout used to fix the blocks in position, concrete was also poured in the void between the back of the sheet piles and the block face. The layers of backfill material were then placed and the geogrid pulled out into position. The wall was constructed in rows of blocks, with the backfilling operation undertaken as the height was increased. When the works got inundated during high tides and/or bad weather, any silt deposited was removed once the tide retreated.
Due to the nature and location of the site, the construction team faced many constraints and challenges during the construction phase. The majority of the quay wall foundation required excavation of around -0.5mAOD within the area of tidal influence, which has a mean high water level of 3.9m AOD. In order to extend the tidal window available to carry out works at the lower levels, the temporary works design included protective sand bunds with batter gradients of no steeper than 1:3 (18.4°), which protected the working area from the rise and fall of the tide.
The use of Redi-Rock™ walling allowed the contractor to install approximately 50 number blocks over a tidal cycle, with the whole construction of the 188m long, up to 7.5, high quay wall being undertaken in just 30 weeks.
Following close monitoring of the finished wall and backfill there has been no settlement and the Redi-Rock™ wall has withstood significant wave action during the recent storms and achieves the required design expectancy as well as looking good. The scheme has ended up being a flagship scheme for the regeneration of Rhyl and has met all targets set.
A video of the opening ceremony:
Client Comments
“The Redi-Rock™ product is very simple but massively effective. It is easy to install and the end product looks fantastic, I would definitely use this product again. The service we received from Marshalls Civils and Drainage was second to none. They always made a conscious effort to put our needs first.”
Jamie Turner – Site Agent, Dawnus Construction






















