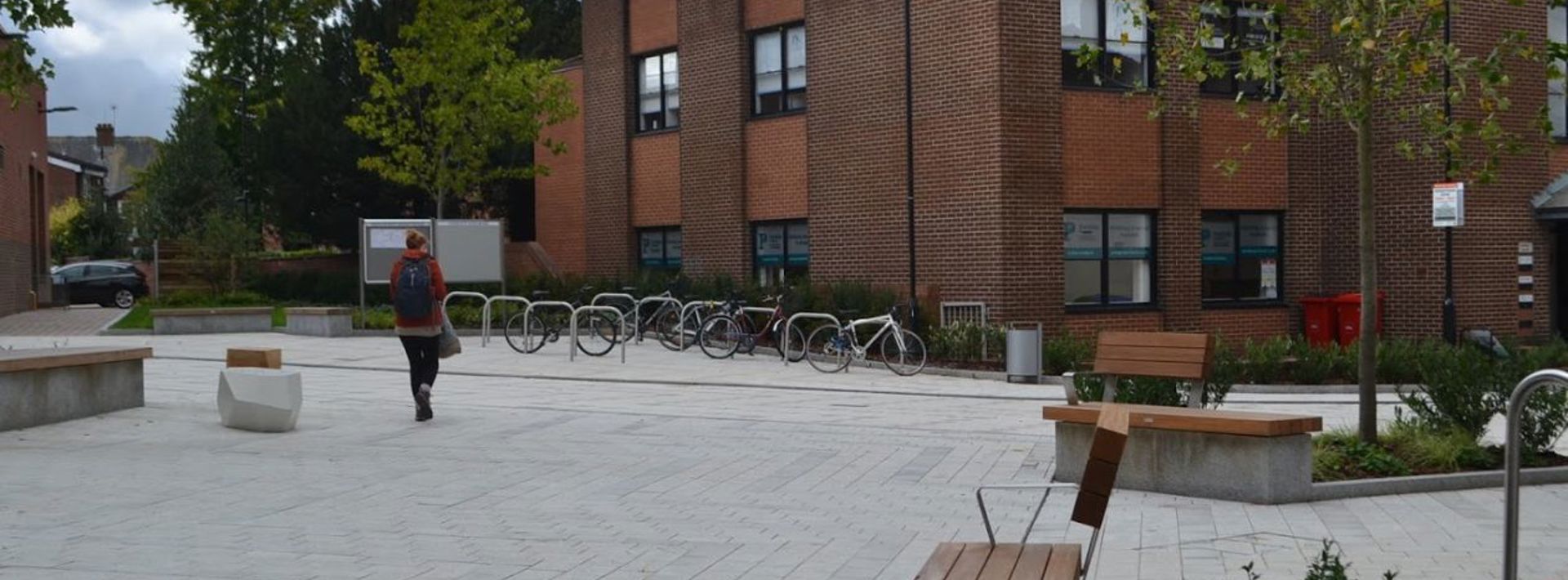The Background
Mace Developments were tasked to reinvigorate Botley’s local district centre in a joint venture with the Botley Development Company, to provide an attractive focal point for residents, visitors, shoppers and the local community.
The project, designed by Macgregor Smith and installed by main contractor SCD Building Ltd., is located at West Way Square. The overall design aimed to complement the bustling West Oxford neighbourhood, offering something the whole community can enjoy. The square features some convenience stores for those everyday essentials, while the restaurants and cafés allow passers-by to grab a quick refreshment when they pay a visit.
The Approach
Macgregor Smith developed the landscape design to transform what was a 1960’s shopping precinct into the spaces with high quality materials to reflect a more contemporary and exciting area of public realm. Macgregor Smith abstracted the historic field patterns and spaces of Elm’s farm (c.1876) which was reflected in the angled landscape geometry and paving patterns.
By engaging with one of Marshalls’ Regional Project Consultants, the client was able to model the built costs based on initial cost models for the proposed design as part of a Value engineering process as the overall project cost was over budget.
The clients and Regional Project Consultant were keen to retain some of the key design features of the public realm, in particular, the patterned and textured detailing of the paving. For these design elements to be retained, Marshalls proposed substituting some of the areas designed in Natural Granite paving with our granite aggregate Modal X Concrete Block Paving. As concrete block paving is designed to be installed flexibly on a sand bed with a sand joint, it offered significant cost and time savings over the mortar bed and jointing installation method required for Natural Stone pavers.
Manufactured in mainland Britain, the Modal X range includes several granite colours in both textured and smooth finishes, which allowed the designer to be able to re-design sections of the project in complementing products and textures whilst being able to retain the all the best features of the original design. Marshalls put forward a 3-D fly-through video of the scheme featuring the new proposed paving, and following further cost modelling and design meetings hosted at the Marshalls Design Space in London, Modal X paving was selected to feature in this unique final design.
There were further cost-saving elements in this project, proposed by Marshalls’ in-house Pavement Engineer, who was able to re-design the sub-base details for the new concrete paving and permeable paving sections. This delivered a significant cost saving in the excavation, muck-away, raw material costs and installation time, which were independently verified and approved by the cost consultant. Marshalls’ Landscape Protection team were also consulted for guidance on suitable protection for the public realm area and supplied RS001 Protection Bollards to keep those using the public realm safe.
Images supplied by Magregor Smith.













