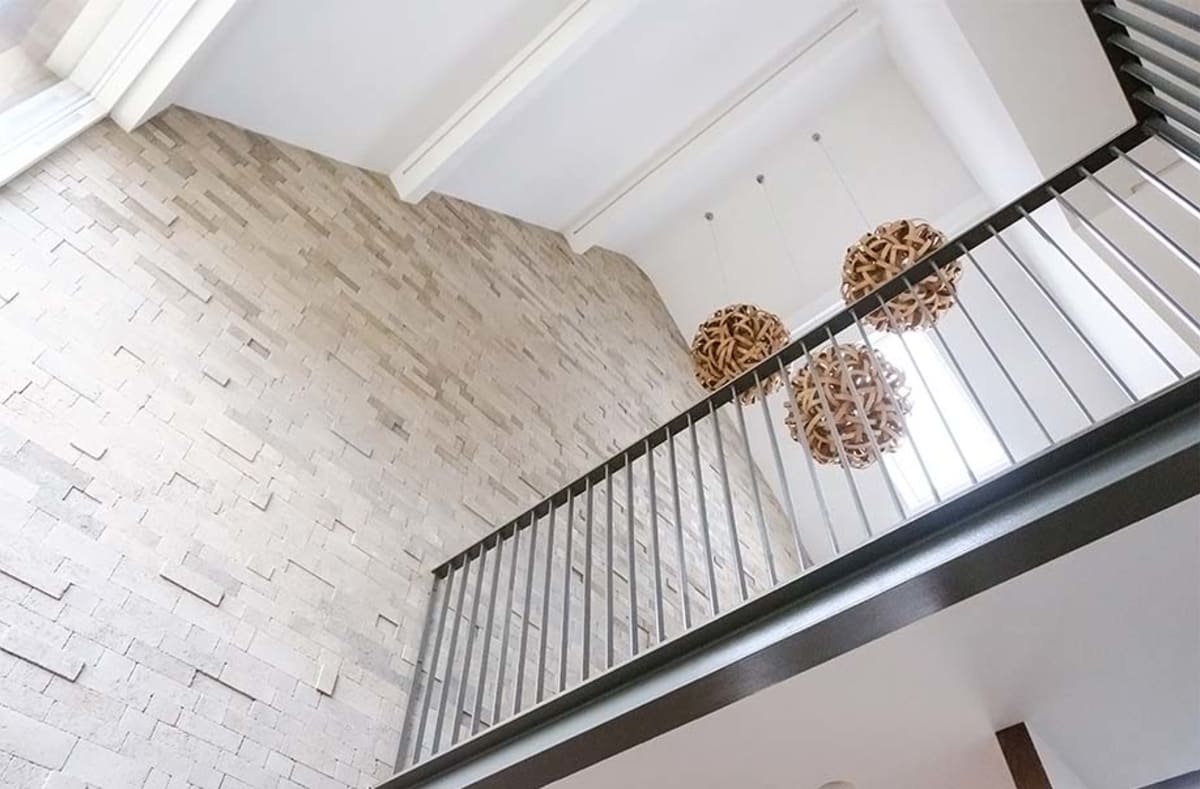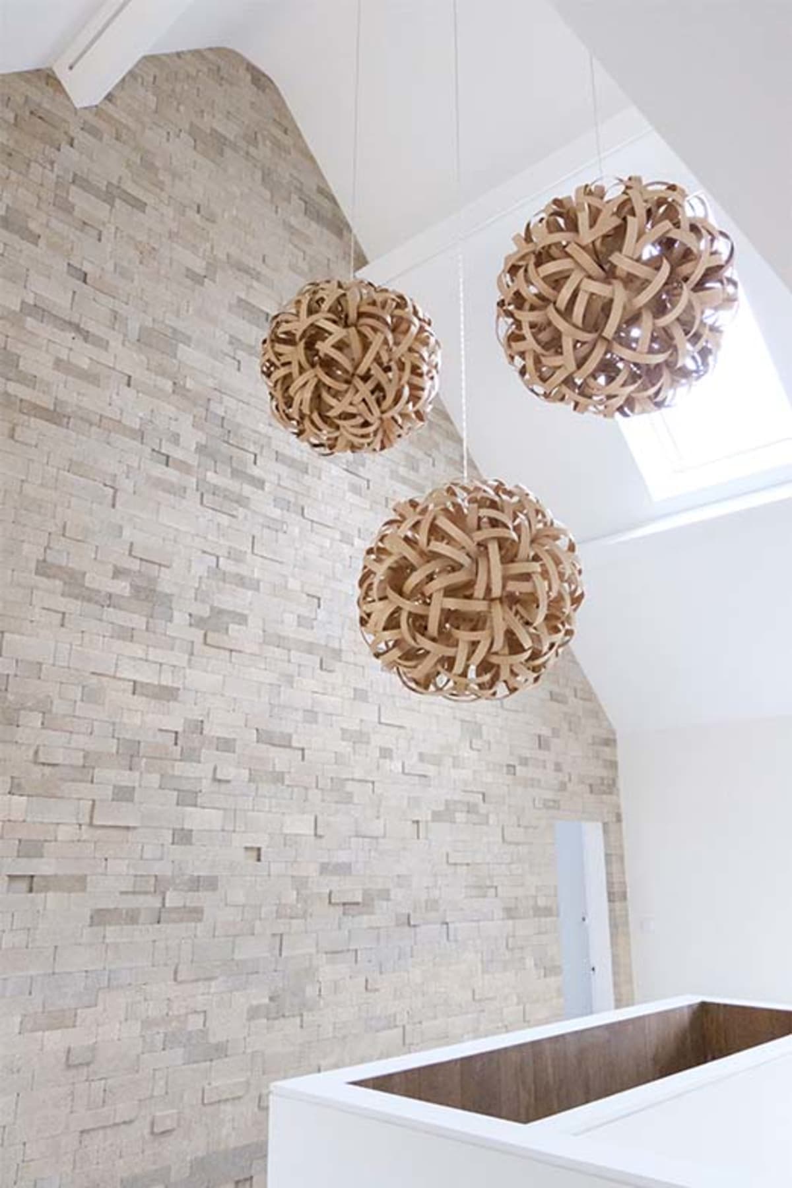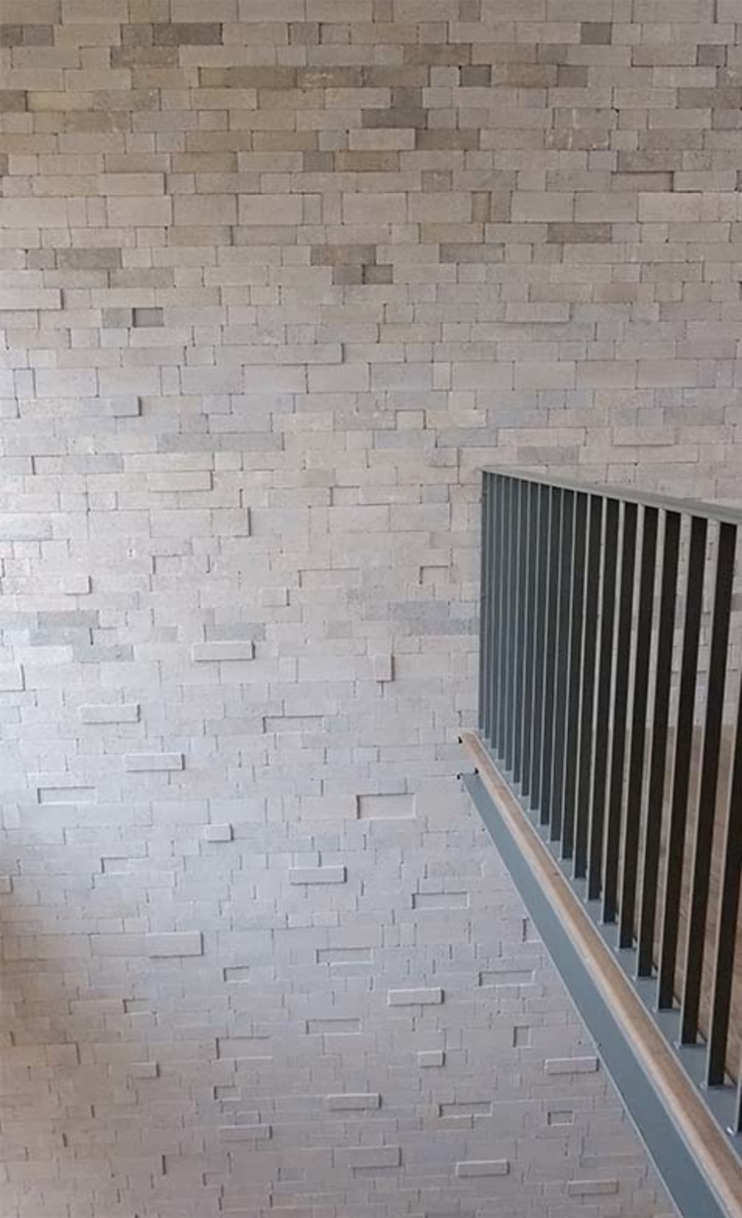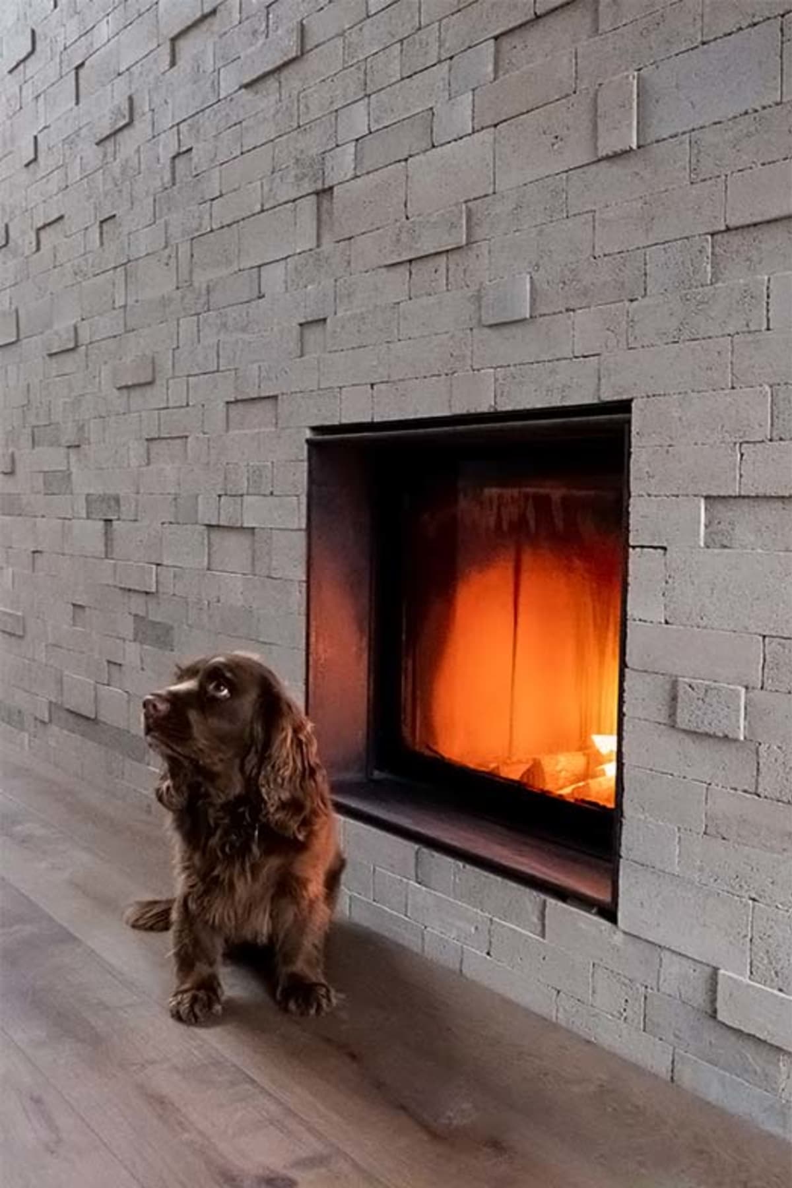Location
Landscape House, Premier Way, Elland, HX5 9HT
Our private client, as part of their self-build residential project, wished to create a two storey floor to apex internal feature wall.
Unsure exactly to which building materials to use, (but knowing that a concrete based material was preferable,) our client experimented with other methods before discovering they liked the look of our mixed grey bricks. In collaboration with Peter Tomkins from Edge-Architecture and bricklayer Jason Murkett from Ark Homes, the team designed the layout of a single skin wall whereby the bricks were laid using a random pattern of headers and stretchers - with the headers cut on site to halves before being laid. Selected bricks were chosen to protrude, creating a contemporary 3D look.
The build team initially constructed a 1m sample panel with Edenhall's bricks and added a grey mortar, however as it was aesthetically preferable not to show any joint profiles, the team decided to use a masonry glue to bind the bricks together. The bricks above the door frames were also glued using the same method avoiding the need for a lintel.
Unsure exactly to which building materials to use, (but knowing that a concrete based material was preferable,) our client experimented with other methods before discovering they liked the look of our mixed grey bricks. In collaboration with Peter Tomkins from Edge-Architecture and bricklayer Jason Murkett from Ark Homes, the team designed the layout of a single skin wall whereby the bricks were laid using a random pattern of headers and stretchers - with the headers cut on site to halves before being laid. Selected bricks were chosen to protrude, creating a contemporary 3D look.
The build team initially constructed a 1m sample panel with Edenhall's bricks and added a grey mortar, however as it was aesthetically preferable not to show any joint profiles, the team decided to use a masonry glue to bind the bricks together. The bricks above the door frames were also glued using the same method avoiding the need for a lintel.





